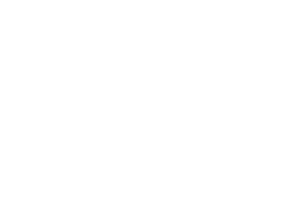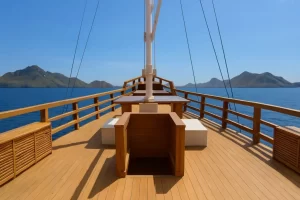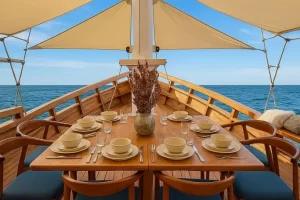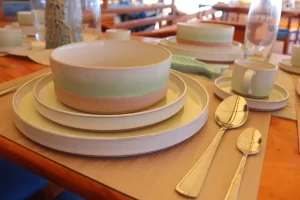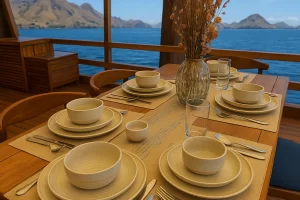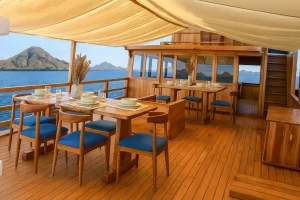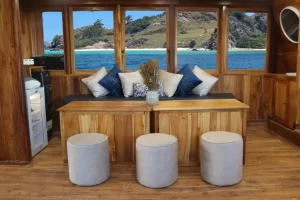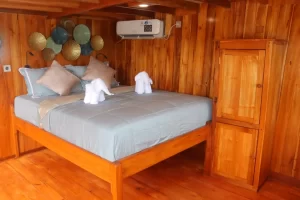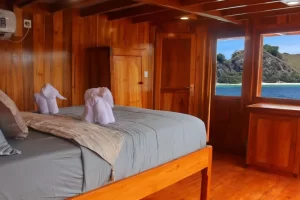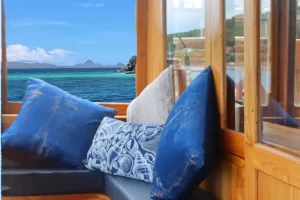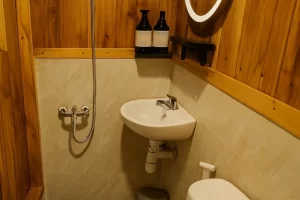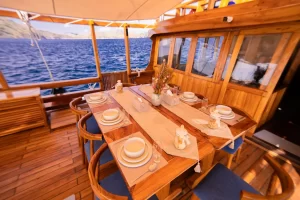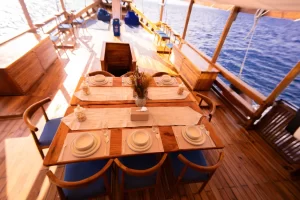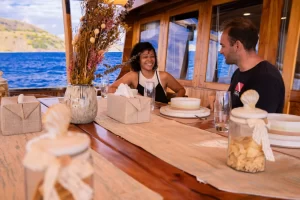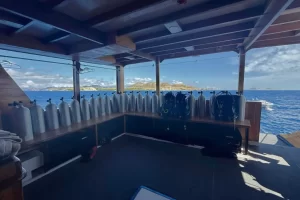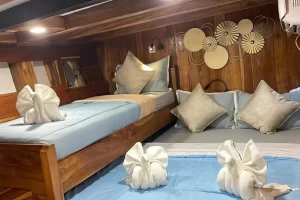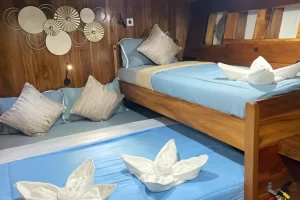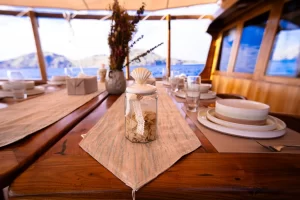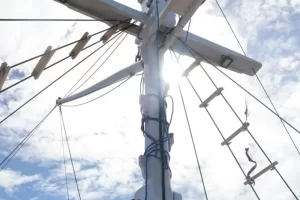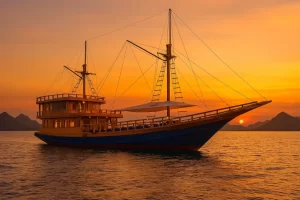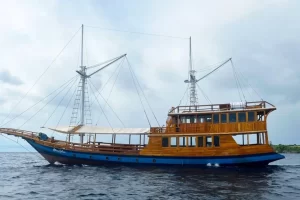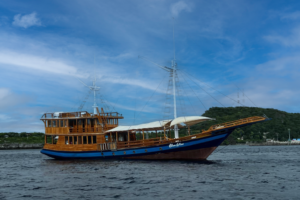Our Flagship, Blue Lotus
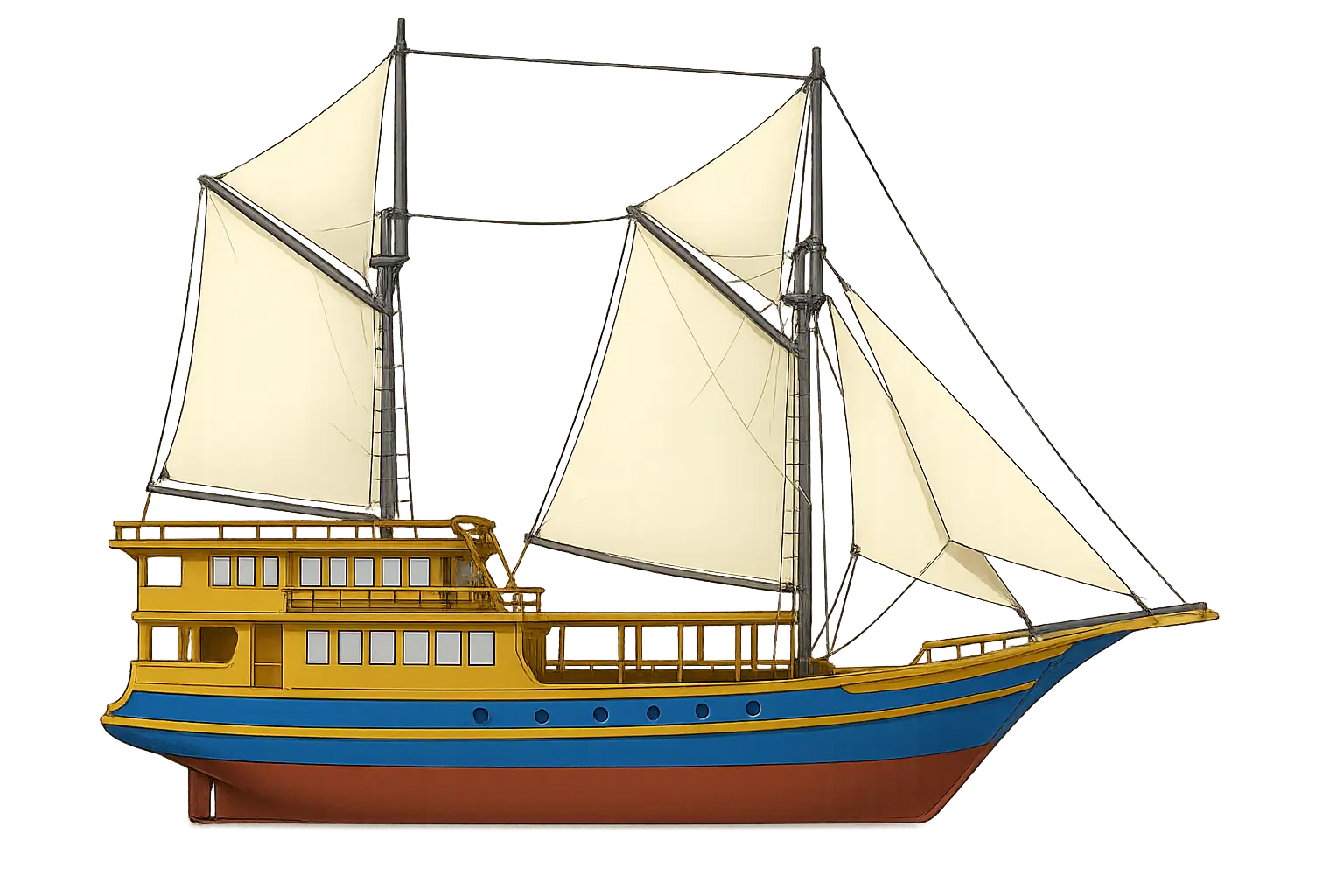
Main Deck

Upper & Top Deck

Lower Deck

View More +
Your Safety is Our Priority
At Lotus Liveaboards, safety isn’t just a requirement—it’s the foundation of every incredible diving adventure we offer. Our commitment to your wellbeing drives every decision we make, from our expert crew selection to our state-of-the-art safety equipment.
Time-Tested Experience
Our seasoned crew brings unparalleled expertise to every journey. With our captains and many crew members boasting 7-11 years of experience, they know Komodo National Park’s waters intimately. This deep local knowledge ensures not just exceptional diving experiences, but safe ones too.
Professional Equipment and Maintenance
We believe that great adventures start with reliable equipment:
- Premium Scuba Pro dive gear, selected specifically for Komodo’s conditions
- Regular maintenance by our certified Equipment Repair Specialists
- Emergency signal tubes fitted to every BCD
- Advanced heat and smoke detection systems throughout the vessel
- Strategic escape hatches ensuring quick access to open decks
Comprehensive Safety Features
Every Lotus Liveaboard vessel is equipped with:
- Marine-grade radio communications
- Heat/smoke detectors
- Cabin escape hatches
- 100% oxygen supply
- Professional First Aid kits
- Maritime-certified life rafts
- Life jackets for all passengers and crew
- Multiple life rings with throwing lines
- Dedicated support dinghies for flexible access and emergency response
Small Groups, Big Focus on Safety
- Maximum 4:1 diver-to-guide ratio
- Mandatory group cohesion during dives
- Conservative depth limits
- Required safety stops
- Minimum one-hour surface intervals
- Thorough pre-dive safety and site briefings
Emergency Response Ready
- Direct access to Labuan Bajo’s decompression chamber at Siloam Hospital (established 2019)
- Comprehensive emergency response procedures
- Regular safety drills and crew training
- Detailed documentation and maintenance logs
Insurance and Coverage
While we maintain the highest safety standards, we require that all guests secure diving insurance for complete peace of mind during their adventure.
Join us at Lotus Liveaboard for diving adventures where security meets serenity, and every precaution supports your exploration of Komodo’s magnificent waters.
View More +
- Name: Blue Lotus
- Weight: GT 98
- Length: 34 meters
- Guest Capacity: 12 guests
- 5 well-appointed cabins
- Spacious common areas including indoor and outdoor dining, observation deck
